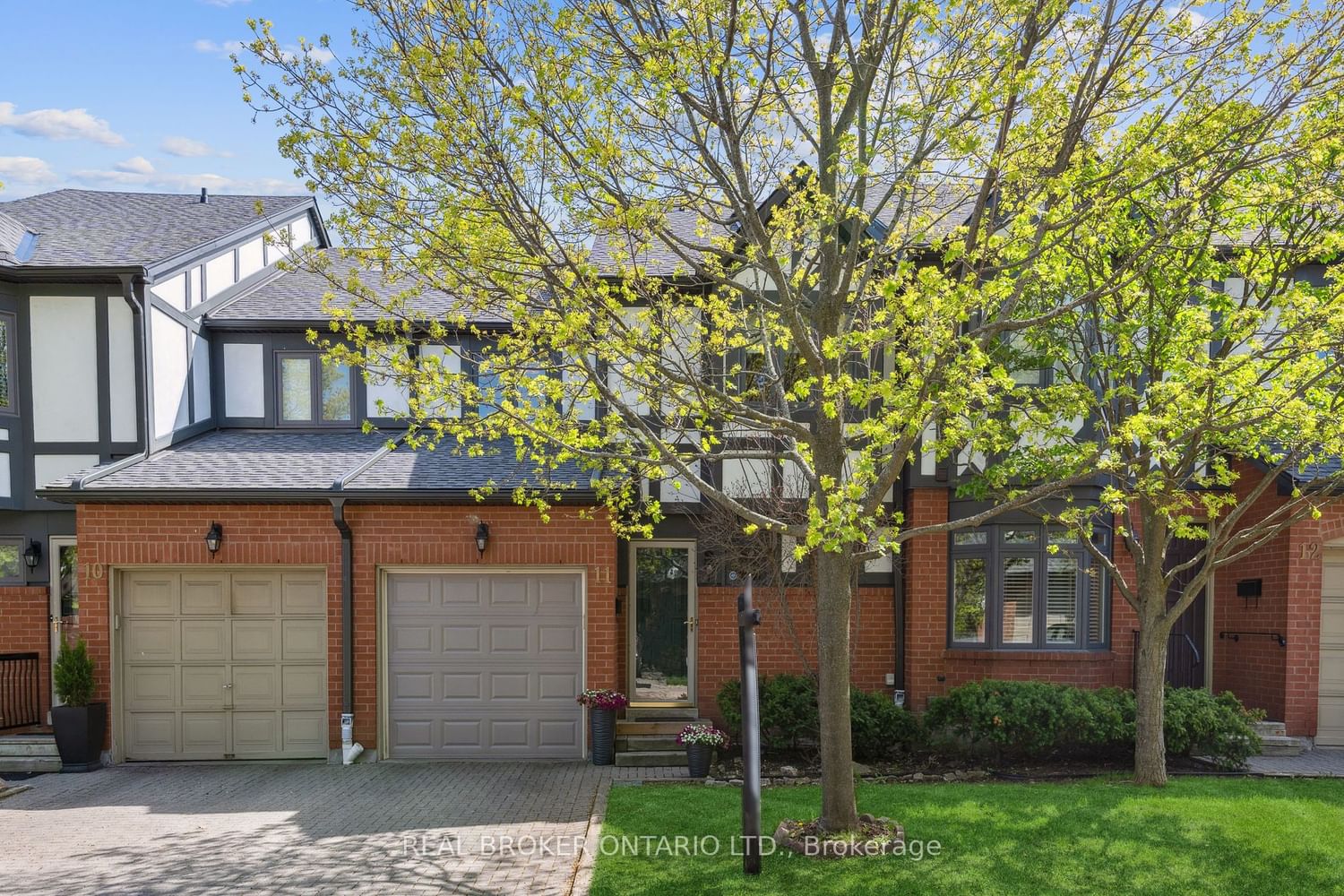$749,000
$***,***
3-Bed
4-Bath
1600-1799 Sq. ft
Listed on 5/9/23
Listed by REAL BROKER ONTARIO LTD.
Lifestyle and convenience collide in sought-after Erin Mills. This spacious two-storey condo townhome boasting nearly 1700 sqft of living space has been exceptionally maintained and freshly painted throughout. A large foyer awaits as you enter the home. Upstairs you'll find 3 generous-size bedrooms and 2 full baths with the primary bedroom featuring an ensuite bath and large walk-in closet. The main level includes a large galley-style kitchen with separate eating area, a spacious dining room and sunken living room with wood-burning fireplace and walk-out to the patio. The expansive lower level space can be a family room, home office, workout space, storage, and much more. Enjoy BBQ'ing, entertaining, and relaxing outdoors in a private and serene patio and backyard space. And at the front of the home you'll find excellent curb appeal plus 2 parking spaces with ample visitor parking in the complex. Close to shopping, amenities, transit, highway access, excellent schools, parks, and more.
W5969652
Condo Townhouse, 2-Storey
1600-1799
7+2
3
4
1
Attached
1
Exclusive
31-50
Central Air
Finished, Full
N
Brick, Stucco/Plaster
Forced Air
Y
Terr
$3,708.93 (2022)
Y
PCC
378
Ew
None
Restrict
Malvern Condominium Property Management
1
Y
$605.40
Outdoor Pool
